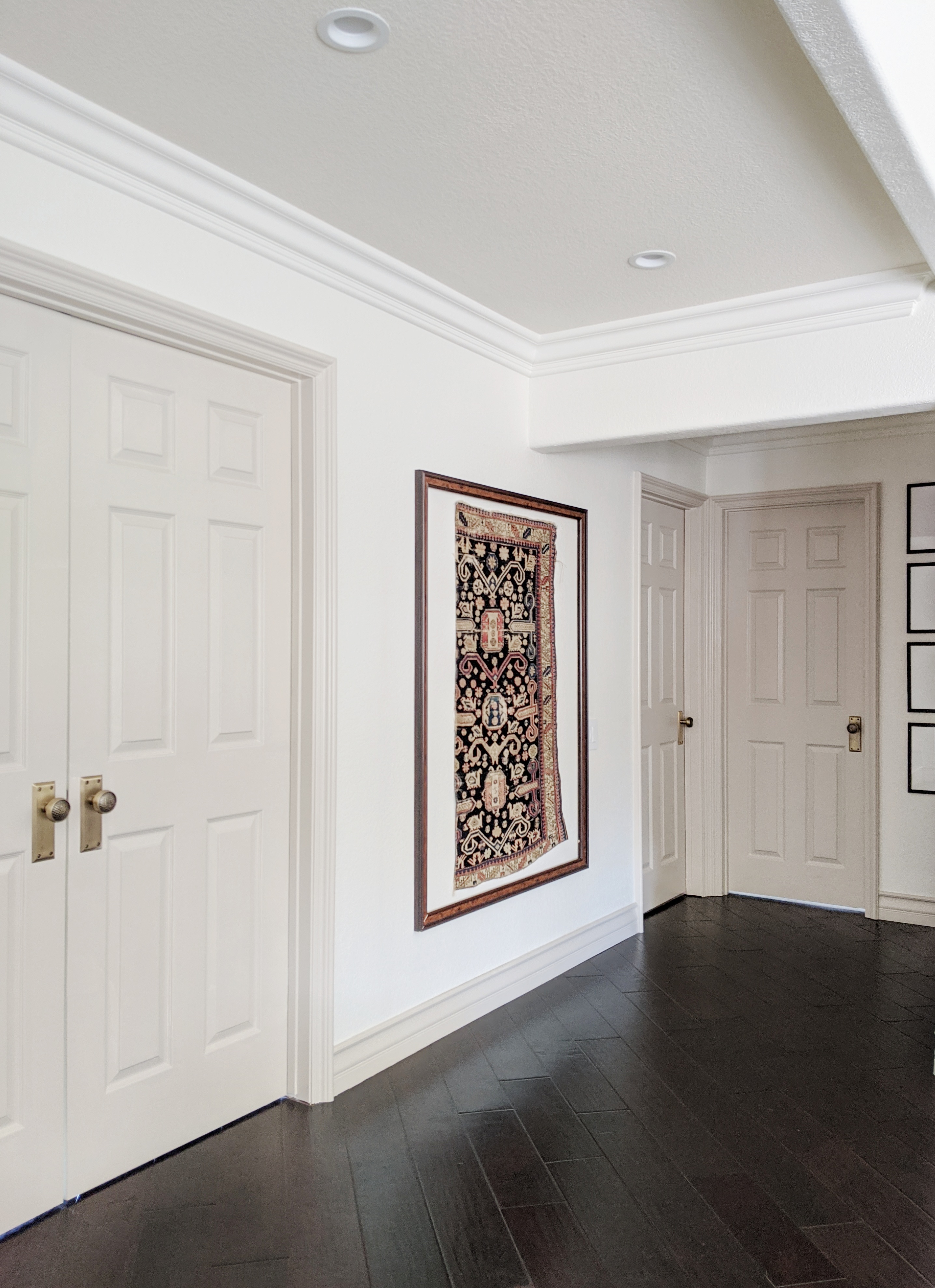Your cart is currently empty!
Closet Desk Design Plan

There’s a room I never show on the blog or social media – it’s behind those double doors! Continue reading to see what’s inside and what we’ve got up our sleeves for 2021:
The very first project we’ll be tackling in 2021 is turning our guest room closet into a much needed work from home space for Sikmon. After receiving work from home orders in early March, luckily we still had our leaning desk from the condo, which we hastily installed behind a door in the guest bedroom thinking he’d be working from home for a few weeks at most.
What we had hoped would only be a few weeks has turned into almost a year of him working from home and every day that passes by my hopes that his desk space would look like this:

…is crushed to pieces because in reality, it looks like this most days:

Aside from the fact that Sikmon isn’t the tidiest employee, it’s now closing in on a year of him working from home and the tiny desk is no longer working for him and it certainly isn’t working for me (aesthetically at least, ha!). He’s received word that there really isn’t any end insight for his currently work from home status so after many months of making due with the single monitor and his laptop, he went into the office and brought home his second full-sized monitor (great, more cords!) and has been making due with this kinda set up for far too long.

We sold off a lot of furniture in the room that we weren’t really using to fund not only this makeover but the accompanying makeover of the room itself too in the coming months. The credenza 2 photos above and the dresser below (hence all the clothes and trash everywhere) is now gone and the leaning desk will go next because we’re turning the closet into an actual work space for him! OMG finally!
I think (actually…I know) I’m more excited than he is about this!

The closet is much much larger (nearly 6 ft of desk space!) than the postage stamp desk he was using before and will give him plenty of space for the dual monitors. Bonus: it’ll be tucked away and out of view for the most part so I won’t have to look at his messy workspace every time I walk by the guest room door.

To turn the closet into a work space for Sikmon, we’ll remove the hanging rod, install bead board along the back and side walls, put in a wall-to-wall floating countertop, hang a curtain to hide all the electronic gear, add in a couple of non-hardwired overhead lights using the “magic light trick”, and possibly a small cabinet if I can find one reasonably priced in the dimension we need.
Here’s where my brain is at currently for the desk closet:

We actually got started a few days ago and construction is already complete – I can’t wait to show you our progress! Here’s the tiniest peek:

I know that a closet desk isn’t for everyone (it sure did take a lot of convincing to get Sikmon on board) but in our situation, it was the best we could do with the space that was available to us and so far, I’m loving the functionality it provides our family in these weird times. The best part about it is that I could easily see this being used as a child’s virtual learning space, a craft table, and if I re-installed the closet rod, it could still function as a closet down the line too. All in all, it feels good to make our home work for us when we need it most.
Follow along on Instagram to see the whole project unfold and check back here for a closet desk tutorial, the reveal, and maybe even a budget breakdown post too!

2 responses to “Closet Desk Design Plan”
I love your cloffice! Can you share where you got the chair? Thanks, Mary
[…] you’re new here and wondering why we made this decision for our home, check out this post here for all the details plus our initial design plan for the […]